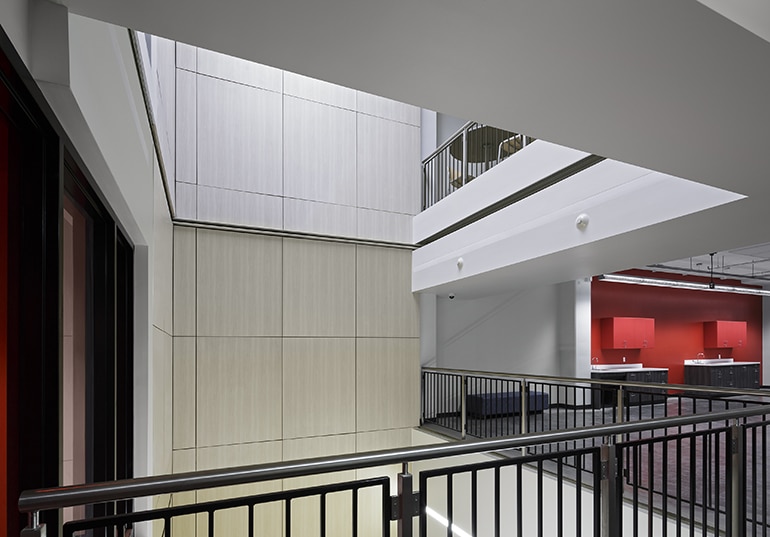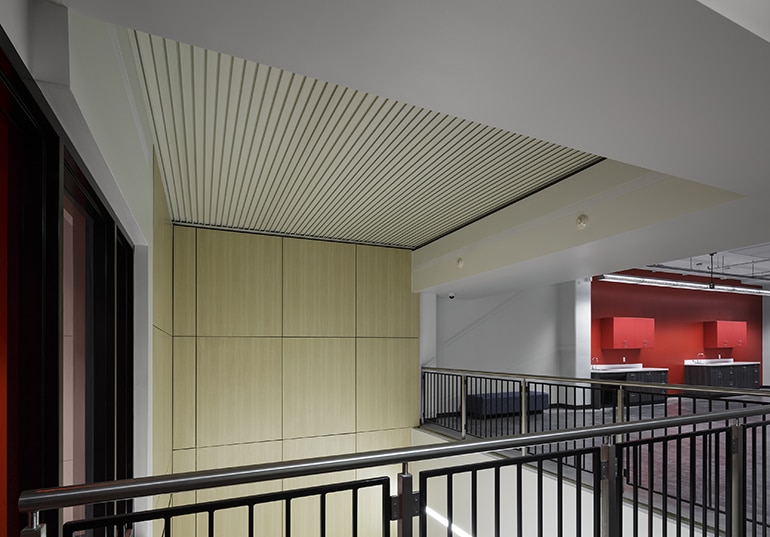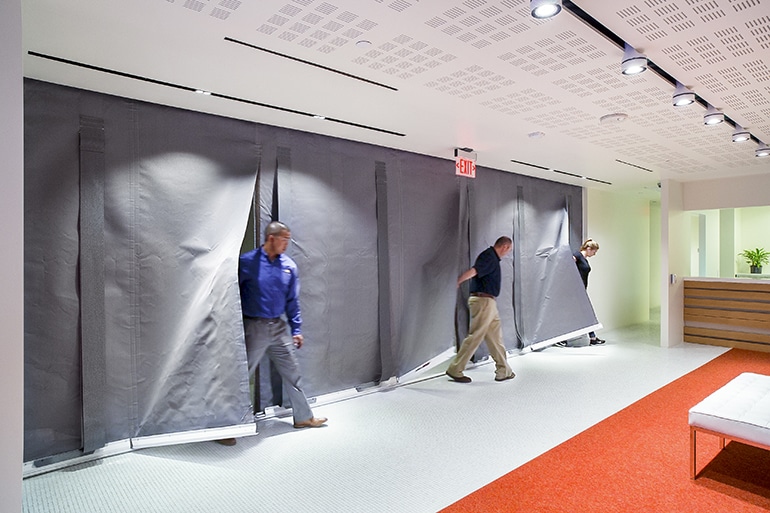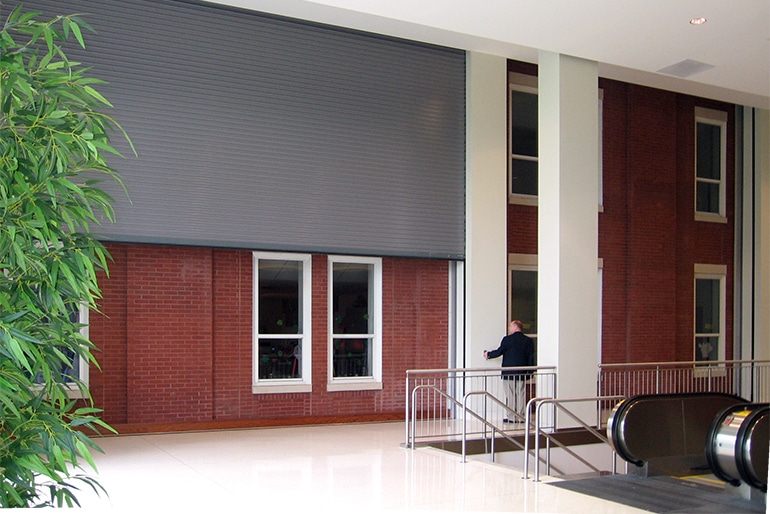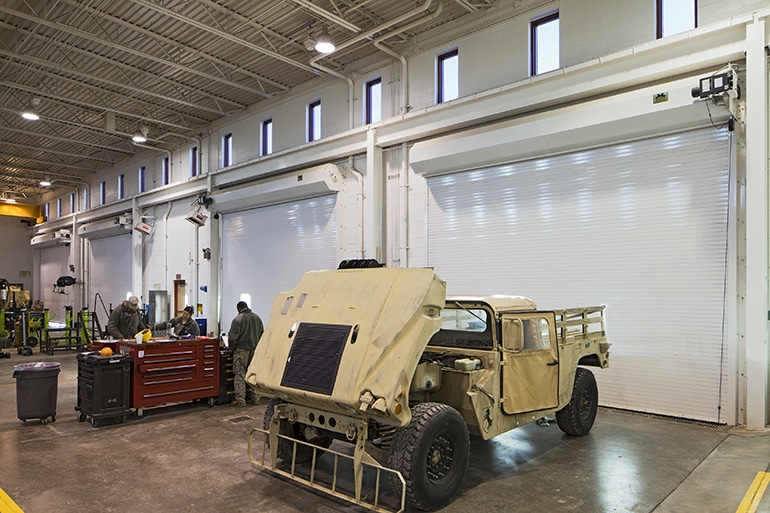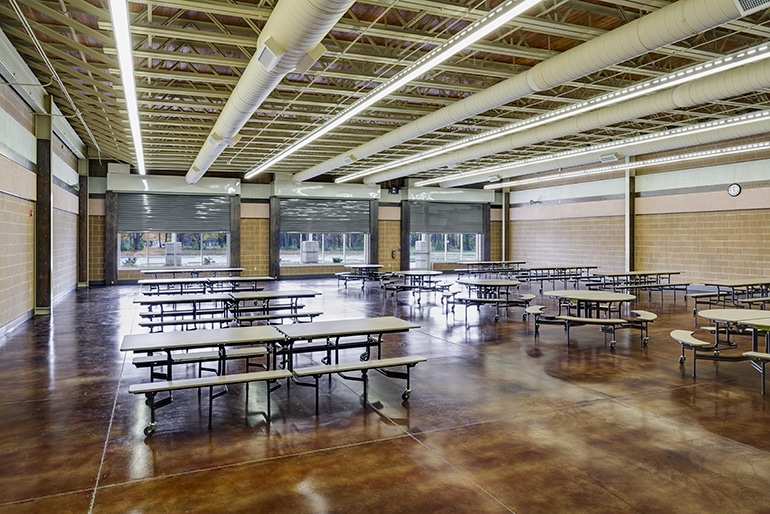Vertical Opening Separation
Protecting openings that connect multiple floors are currently addressed by the building and fire codes by way of vertical type shaft enclosures, atrium provisions or requirements relative to small floor or roof hatch type openings. In the following case studies a new technology and product application will be discussed wherein vertical compartments can be created separating any number of stories from each other. This will be accomplished by coordinating in one application the intent of the provisions found in both atrium and shaft enclosure requirements.
