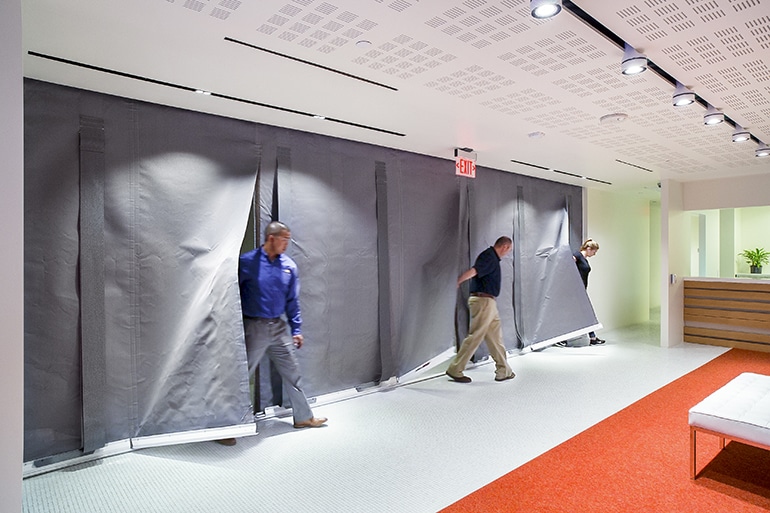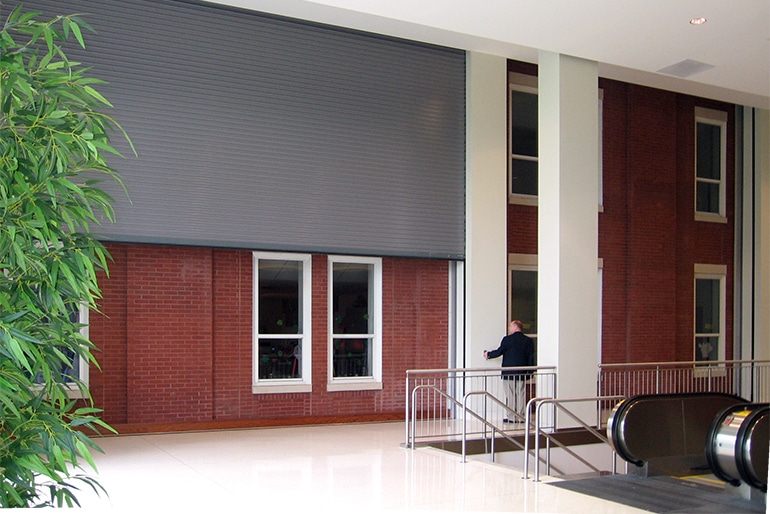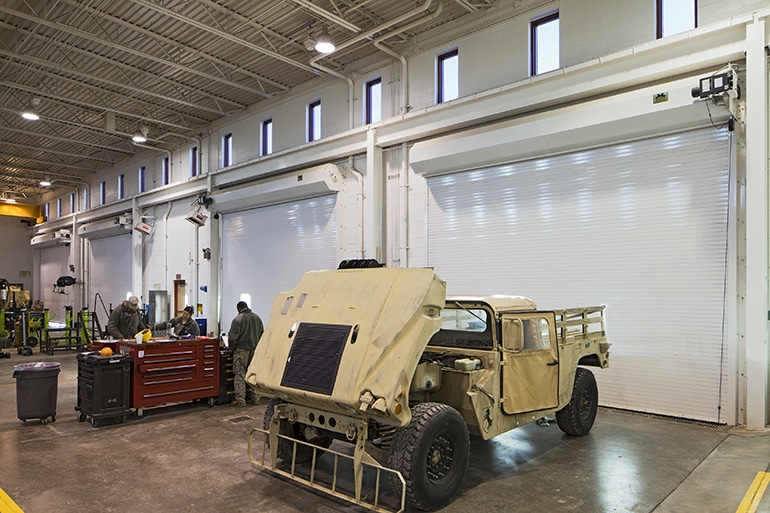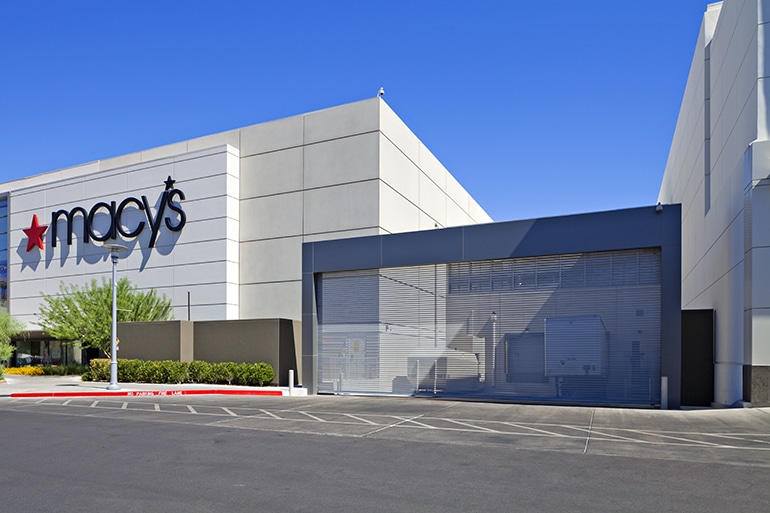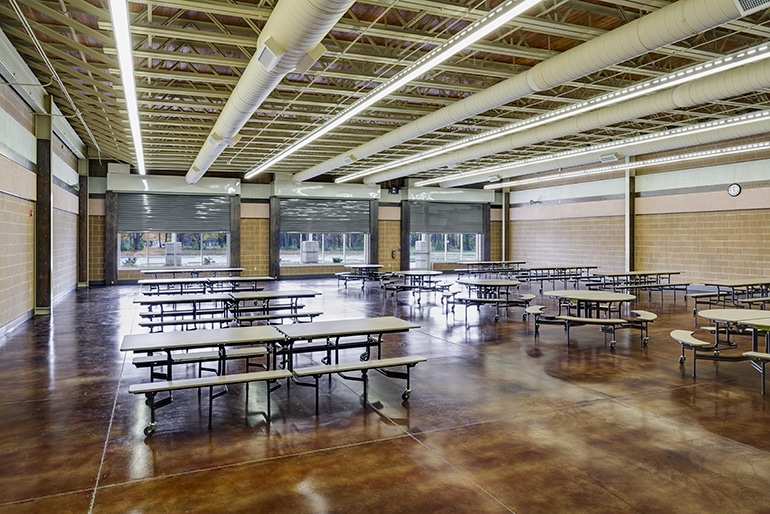Vertical Acting without Egress
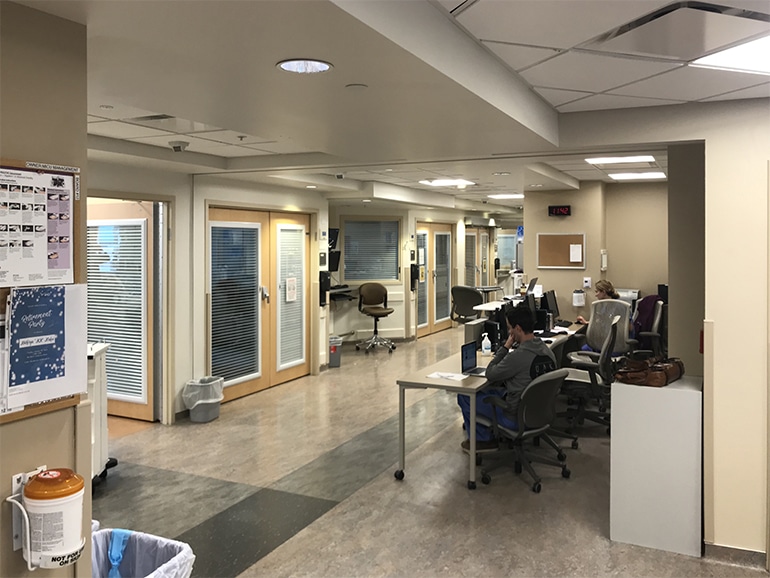
Smoke Compartmentation The compartmentation requirements in these case studies are unique to hospital occupancies and are driven, for the most part, by means of egress provisions. Designing care suites, particularly critical units in large hospitals, can be challenging when complying with restrictive smoke compartment provisions. The maximum area limit in care suites containing patient sleeping […]
Side Acting Accordion with Complying Swing Egress Door
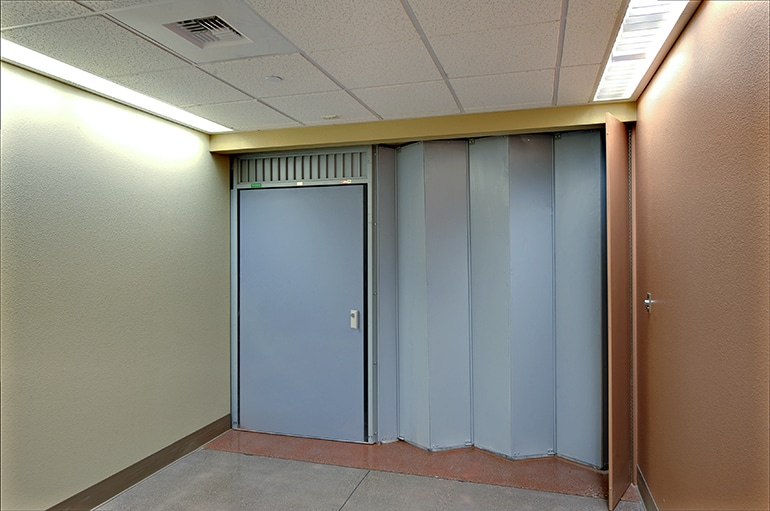
The compartmentation requirements in these case studies are unique to hospital occupancies and are driven, for the most part, by means of egress provisions. This side acting accordion offers conventional egress with a swing door attached to wide panels that provide a compact profile for less stack space.
Side Acting with Complying Swing Egress Door(s)
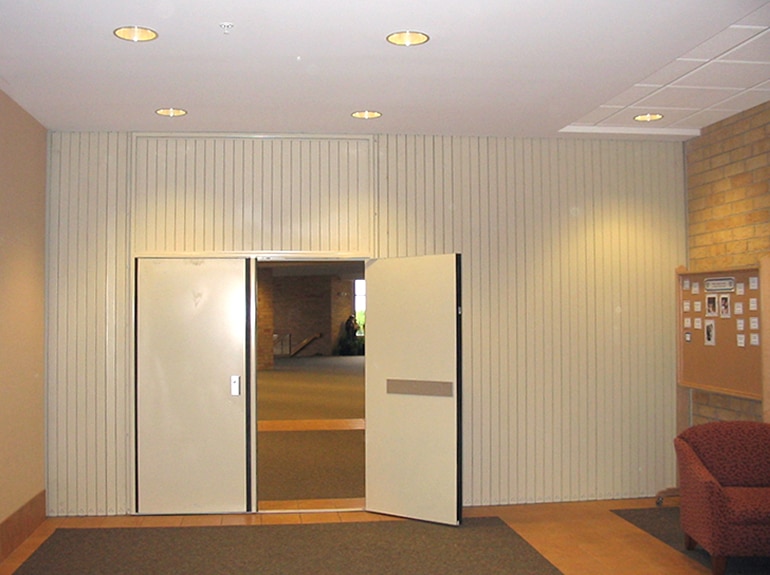
Smoke CompartmentationThe compartmentation requirements in these case studies are unique to hospital occupancies and are driven, for the most part, by means of egress provisions. In this case study we find it difficult to maintain continuity with compartmentation when passing through corridors or other open areas with smoke partition walls. With the wide-span capabilities of […]
Integrated Door/Frame/Hardware – Healthcare
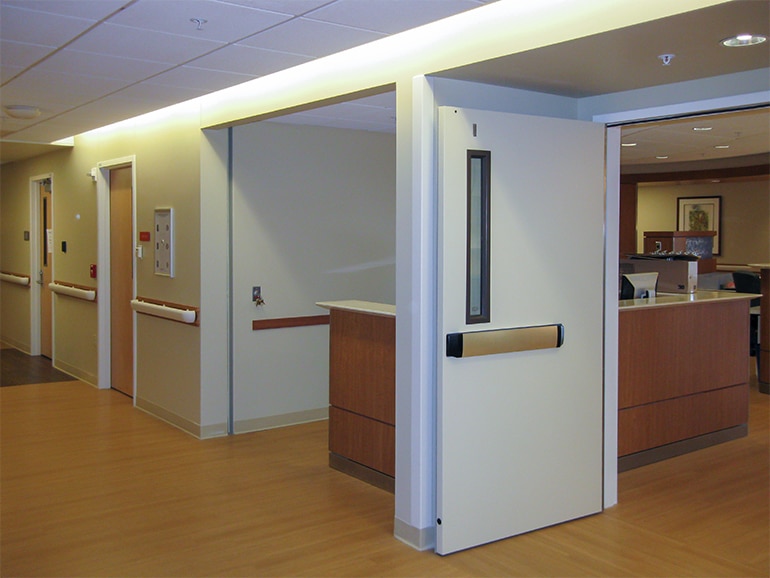
Elevator Separation Hoistway protection is designed to isolate fire, smoke, heat and toxic gases or fumes from migrating floor to floor through vertical hoistways in multi-story structures. There are two fundamental methods prescribed in this code section, elevator lobbies or protection at the point of access to the elevator car. In the first case study, there […]
Smoke Rated Doors
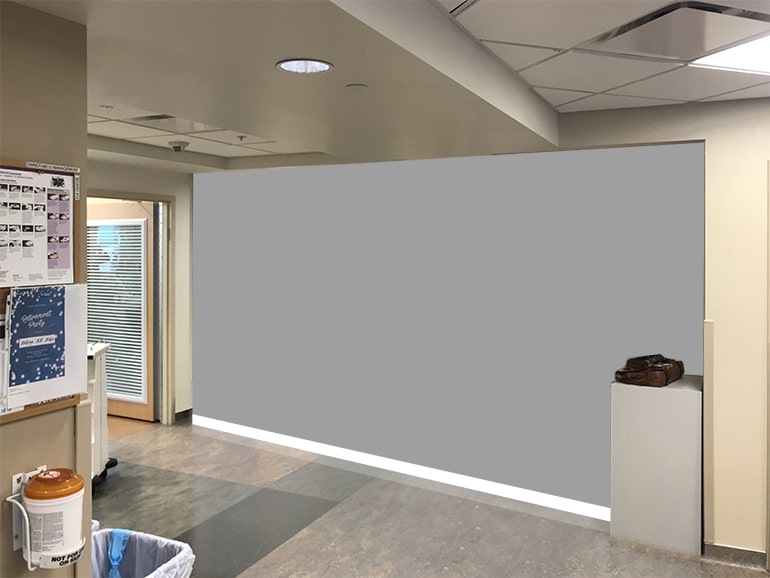
Elevator Separation Hoistway protection is designed to isolate fire, smoke, heat and toxic gases or fumes from migrating floor to floor through vertical hoistways in multi-story structures. There are two fundamental methods prescribed in this code section, elevator lobbies or protection at the point of access to the elevator car. In the first case study, there […]
