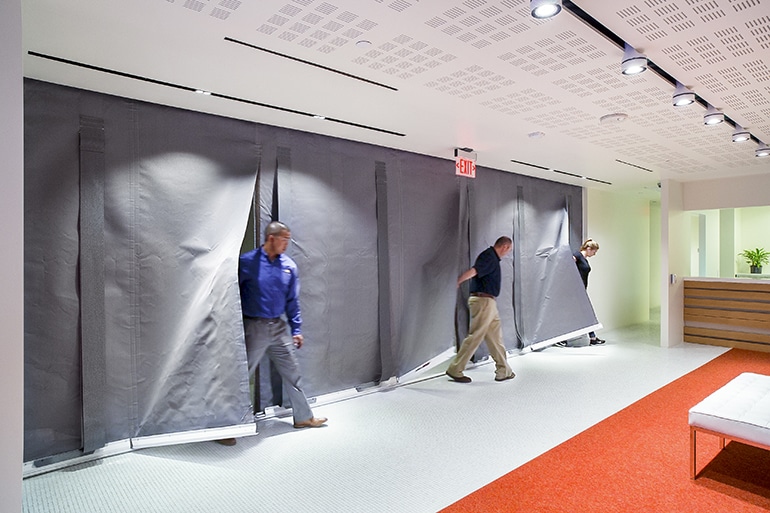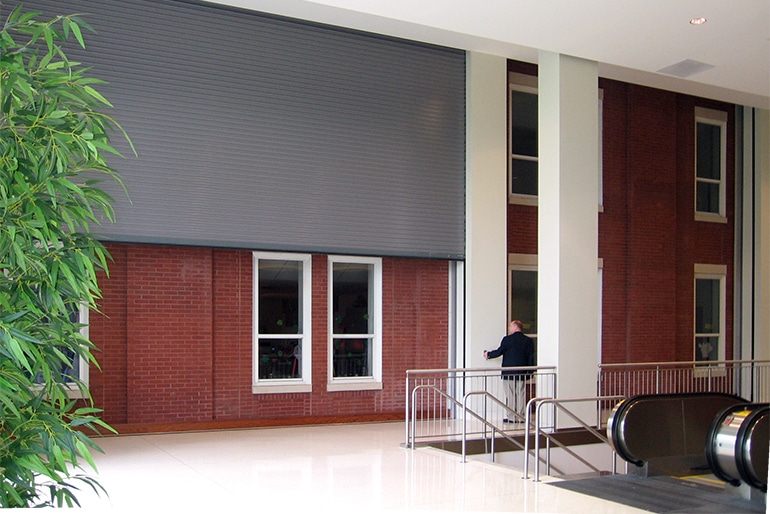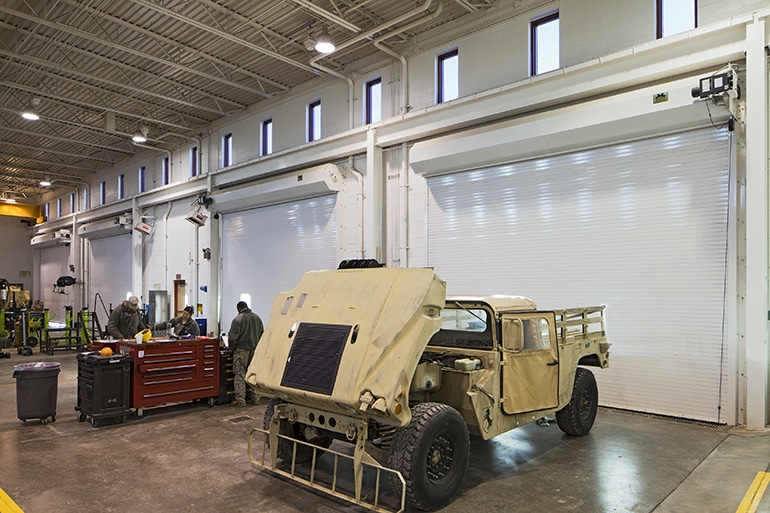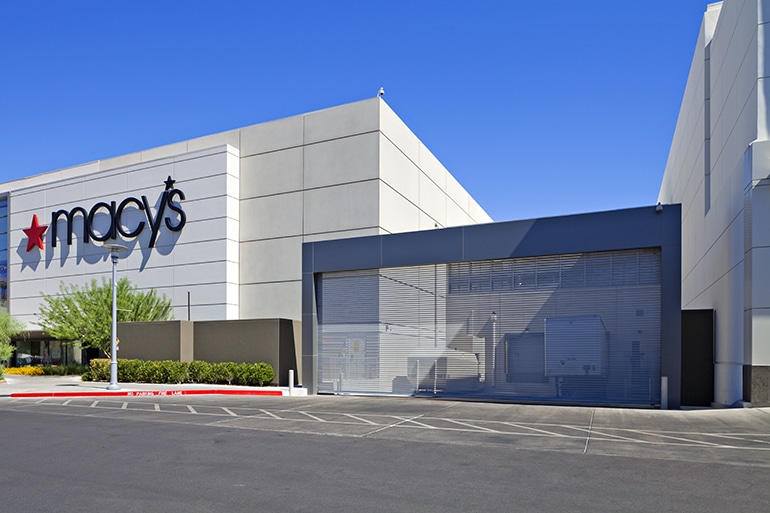Vertical Coiling without Egress

Resilient Construction Storm shelters can be constructed as separate detached buildings or as safe rooms within new or existing buildings. These types of structures are required to be designated hurricane shelters, tornado shelters or a combination thereof. Similar to the previous cases, this beautiful library in the Ida Freeman Elementary School is also a tornado […]
Vertical Coiling without Egress
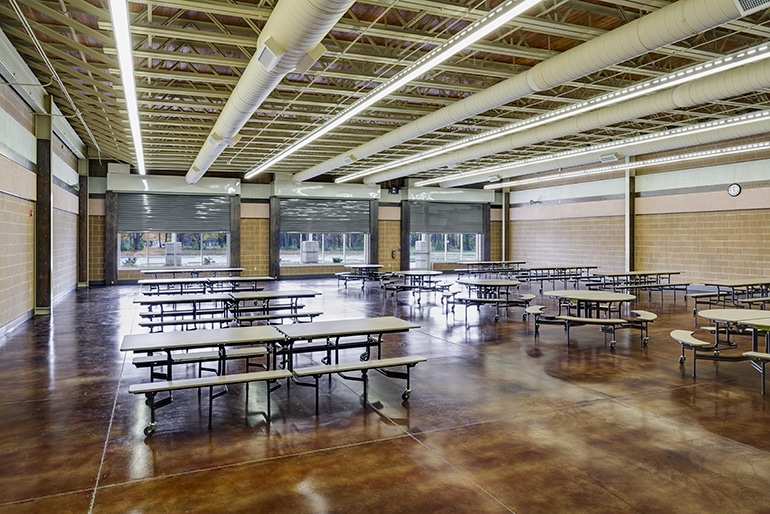
Resilient Construction Storm shelters can be constructed as separate detached buildings or as safe rooms within new or existing buildings. These types of structures are required to be designated hurricane shelters, tornado shelters or a combination thereof. This elementary school cafeteria addition was required to comply with the FEMA 361/ICC 500 provisions. Without the SafeSpace™ […]
Horizontal (Floor) Shutter
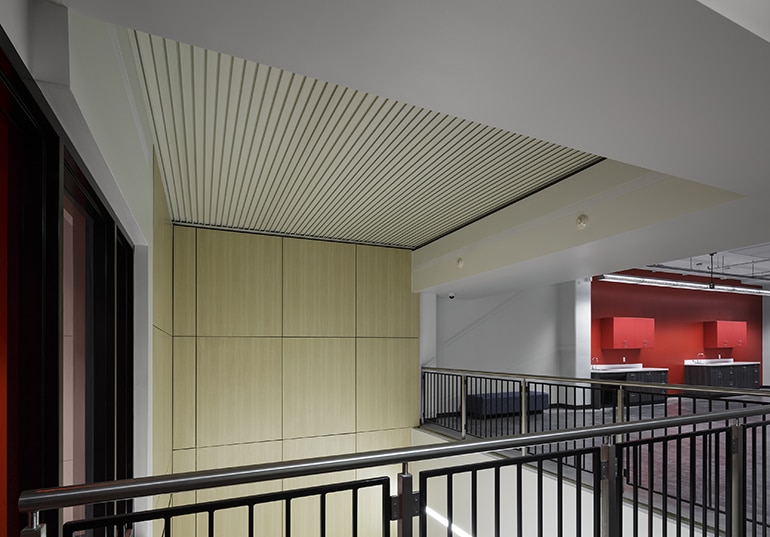
Vertical Opening Separation Protecting openings that connect multiple floors are currently addressed by the building and fire codes by way of vertical type shaft enclosures, atrium provisions or requirements relative to small floor or roof hatch type openings. In the following case studies a new technology and product application will be discussed wherein vertical compartments […]
Vertical Coiling with Complying Swing Egress Door(s)

Vertical Opening Separation Protecting openings that connect multiple floors are currently addressed by the building and fire codes by way of vertical type shaft enclosures, atrium provisions or requirements relative to small floor or roof hatch type openings. In the following case studies a new technology and product application will be discussed wherein vertical compartments […]
Side Coiling with Complying Swing Egress Door(s)
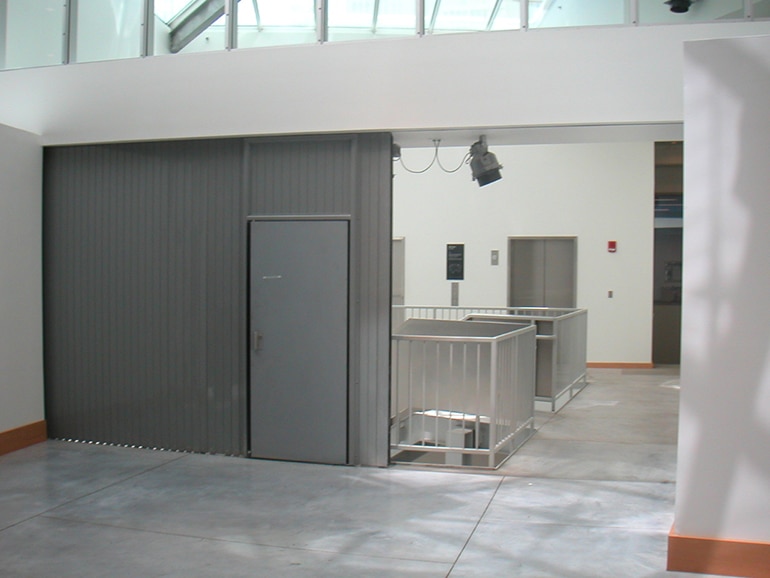
Vertical Opening Separation Exit enclosures extend vertically through the interior of multi-story buildings in order to ensure timely and safe evacuation of occupants during an emergency. These enclosures include exit stairs and exit ramps. An absence of stacking space dictated use of a unique McKEON product to seal this exit enclosure. The side coiling assembly […]
Vertical Coiling with Complying Swing Egress Door(s)
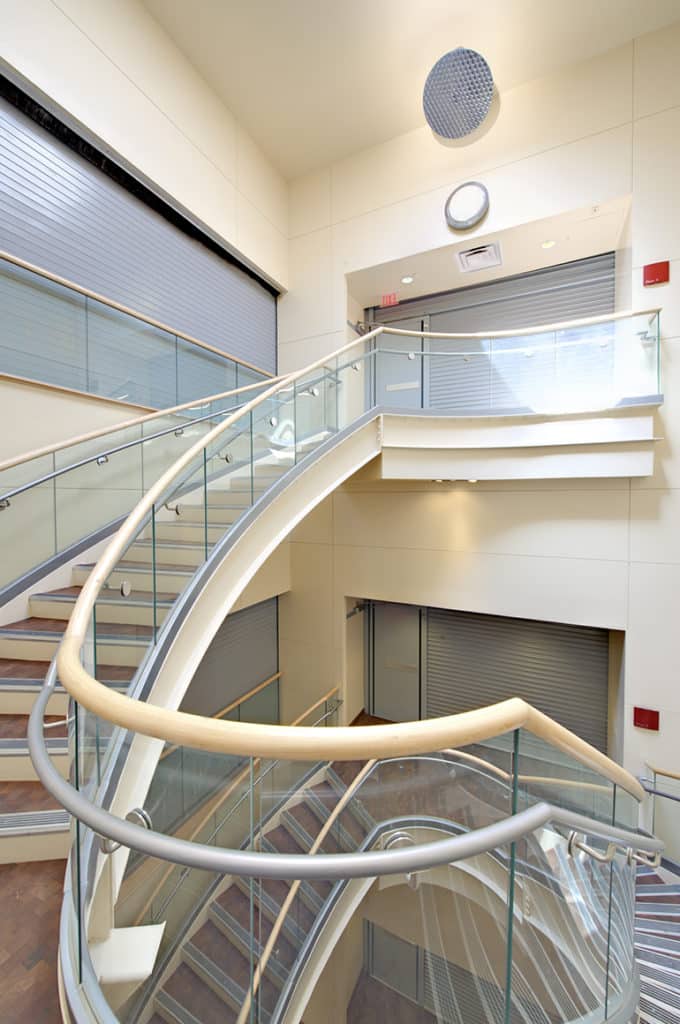
Vertical Opening Separation These case studies deal with a condition wherein several floors are common to each other. The floors are inter-connected with an interior exit access or communicating stairways. Previous editions of the code addressed these stair features as non-egress stairs. The 2015 edition of the code defines exit access stairways as stairways with […]
